Action Park was one of the first water parks in the United States, and by the time it closed in 1996 it was the most dangerous. The park was a pioneer, not afraid to experiment with attractions in the quest for fun. Aggressive ad campaigns brought a million visitors per year and turned the northern New Jersey water park into a household name.
But a lax attitude toward safety eventually caught up with the owners. After 18 years of operation, a series of lawsuits stemming from injuries and deaths forced the park to close. This is a look-back at the classic water park and the wild attractions which made it famous.
*
Off-season Ski Area
Action Park was the brainchild of Great American Recreation (GAR), owners of the Vernon Valley/Great Gorge ski area in New Jersey. In order to keep the turnstiles going in the summer, the company began offering seasonal attractions.
 In 1977 an alpine slide was added to the mountain, which allowed riders to fly down the snow-free slopes on sleds controlled by nothing more than a hand brake.
In 1977 an alpine slide was added to the mountain, which allowed riders to fly down the snow-free slopes on sleds controlled by nothing more than a hand brake.
The ride was immensely popular so park officials expanded the warm weather offerings the following year.
It was opened in 1978 as “Action Park,” featuring the new Waterworld attraction, one of the first water parks in America.
The park’s instant success pushed its owners to expand. In 1979 additional slides appeared, along with a deep-water swimming pool and a eventually a large wave pool. New attractions continued to appear every summer in the 1980s when Great American Recreation was experimenting with slide design.
Motorworld was the other major attraction, introduced later and built on unused land across Route 94. Park guests could unleash their inner Mario Andretti on a go-kart track, open wheel racers, or tanks.
Ultimately the park would grow into a major destination with approximately 75 different rides between the three major attraction areas.
[Jump to S-I index of Action Park attractions]
At its peak the water park overshadowed its ski resort sibling. Great American Recreation promoted Action Park with simple but effective TV commercials: Show people having a great time.
 Cheesy era-appropriate jingles such as “There’s nothing in the world like Action Park!” and the ever-creative “The action never stops…at Action Park!” were kids’ rally-cries to their parents.
Cheesy era-appropriate jingles such as “There’s nothing in the world like Action Park!” and the ever-creative “The action never stops…at Action Park!” were kids’ rally-cries to their parents.
[Jump to S-I index of original Action Park TV ads]
Attendance grew each year as the crowds embraced the daring and unique attractions. If something looked like it might please the crowds, Great American Recreation was not afraid to try it.
Injuries to guests were common for multiple reasons, the most common being horseplay. Otherwise, it was a perfect storm for a disaster: Daring ride designs were poorly engineered and had little regard for safety. Under-trained teenage staff were often disinterested in enforcing safety guidelines, and alcohol was probably distributed a bit too freely.
After Action Park opened, doctors in four counties reported summertime increases in ankle sprains, broken bones, bloody elbows, and missing teeth.
Despite this, little action was taken by state regulators. Action Park was a great advertisement for the state, and a revenue generator. Most everyone was having such a great time, nobody wanted to disrupt it.
Action Park 1996 brochure (click to enlarge)
*
Spotty Safety Record
 Such unrestrained freedom at the park came at a cost. Action Park was the site of several fatalities in just the first five years of operation. In 1980 a teenager died when his sled jumped off the Alpine Slide track.
Such unrestrained freedom at the park came at a cost. Action Park was the site of several fatalities in just the first five years of operation. In 1980 a teenager died when his sled jumped off the Alpine Slide track.
In 1982 two visitors to the park died within a week of each other. When two more park visitors died in the summer of 1984, the park’s fortunes began to turn.
Lawsuits and a state investigation would slow growth and stop experimentation with rides, but attendance remained relatively strong.
By the mid-1980s, the park had developed a reputation for its unsafe rides. Rumors swirled of cut corners with maintenance and safety enforcement.
Friendly politicians and a lenient regulatory climate resulted in the park being fined only once in its first few years of operation, despite numerous citations for safety violations.
Despite these transgressions the park remained busy. It was one of a kind, and the most fun one could have for $24.95.
*
*
In 1987, the director of a nearby hospital’s Emergency Room admitted “five to ten” people were being brought in daily from the park. Reported injuries ran the gamut: Ankle sprains, broken bones, and cuts and contusions, dislocations, and concussions.
The park denied wrongdoing, but Great American Recreation purchased additional ambulances for the town of Vernon to keep up with the increased volume.
 Guests were not free of blame, however; many accidents were caused by the victims themselves. Injuries were often attributed to horseplay, hot-dogging, purposefully violating rules, or even just slipping while running.
Guests were not free of blame, however; many accidents were caused by the victims themselves. Injuries were often attributed to horseplay, hot-dogging, purposefully violating rules, or even just slipping while running.
A lack of rule enforcement encouraged frisky behavior and emboldened daredevils. Ride design catered to showmanship, with lines queued so that those waiting watched each person come down.
Still, there were enough cuts and broken bones from the water slides to raise red flags about the safety of the attractions.
Great American Recreation’s amusement park was often called “Class Action Park,” “Traction Park,” or “Accident Park“ by the doctors and nurses who treated the wounded.
The doctors weren’t surprised when the injured arrived reeking of alcohol. Park alumni joke there were more beer kiosks than ice cream stands at Action Park.
*
Dark Side of the Action
 Of course there were repercussions for having precarious safety standards. At least seven deaths have resulted from injuries sustained at Action Park, with countless others rumored.
Of course there were repercussions for having precarious safety standards. At least seven deaths have resulted from injuries sustained at Action Park, with countless others rumored.
In an attempt to downplay the numbers, park representatives noted the park’s overall attendance made the injury and death rate “statistically insignificant.”
Below is a list of known deaths associated with the Park in any capacity – both direct and indirect. A handful of rumored (and unsubstantiated) deaths will not be included.
- On July 8, 1980, a 19-year-old park employee died from injuries sustained while riding the Alpine Slide. A malfunction resulted in the sled failing to negotiate a turn. His head struck a rock, causing a fatal head injury; he died 8 days later.
- On July 24, 1982, a 15-year-old boy reportedly drowned in the Tidal Wave Pool.
- On August 1st, 1982, a 27-year-old man was electrocuted when he got out of his overturned kayak on the Kayak Experience to right it. He stepped on a grate exposed to live wire and was electrocuted. He was pronounced dead at the hospital.
- In 1984 a visitor reportedly suffered a fatal heart attack, believed to have been caused by shock of cold water exposure in the pool beneath the Tarzan Swing. The pool was filled with natural spring water which could get up to 30 degrees colder than the water in the park’s other pools.
- On August 27 of 1984, a 20-year-old drowned in the Tidal Wave Pool.
- On July 19, 1987, an 18-year-old drowned in the Tidal Wave Pool.
- On July 28th, 1987, a 55 year-old man sustained a fractured hip in a water slide accident. He was thrown sideways into the pool at the end of the slide and collided with the concrete spillway at the edge of the pool. He died 3 weeks later from complications resulting from the accident.
- On July 26th, 1992, six were killed and 47 injured when a bus traveling to Action Park on Route 515 overturned and burst into flames. This tragedy was not the fault of Great American Recreation and the deaths are not considered Action Park fatalities.
- On July 12, 1994, a 22 year-old man was killed while testing weight variances on the Space Shot prototype for Action Park.
*
Beginning of the End
The lawsuits and settlements eventually caught up with Action Park. By the 1990s, Americans were spending less and insurance premiums were now suffocating the business. Years of negative headlines had eroded the park’s traffic.
The most dangerous rides disappeared first, closed as part of legal settlements or an inability to obtain insurance coverage. Ex-park employees have said Action Park operated without an in-force insurance policy for the last few years before closing.
Great American Recreation was forced into bankruptcy in 1995, but Action Park would quietly limp along for another year.
 When Action Park’s 1996 season ended on Labor Day (September 2nd), everyone expected it to re-open on Memorial Day weekend the following year.
When Action Park’s 1996 season ended on Labor Day (September 2nd), everyone expected it to re-open on Memorial Day weekend the following year.
But when the spring of 1997 rolled around, the park did not re-open. The park remained closed for weeks before officials would make an announcement. Whispers of a delayed opening in the summer never came to fruition.
It wasn’t until July of 1997 Great American Recreation officially announced the park’s closure.
*
Version 2.0
Less than a year later the property was sold to Intrawest, a Canadian destination resort developer. The company renovated the grounds and re-opened the property in 1998 as Mountain Creek Waterpark.
No doubt a throwback to the many original attractions the new park retained, Mountain Creek announced their opening with the slogan “The Action is Back!”
Overcoming Action Park’s decades-old stigma was a tall order, but Intrawest was a seasoned operator. Rides which could be made safer were modified; the others were closed. An emphasis was placed on training the staff and higher employment standards improved accountability.
 Among the casualties of the Mountain Creek conversion were the Alpine Slide and Motorworld. Most of the closed Action Park rides were replaced with newer, safer water slides.
Among the casualties of the Mountain Creek conversion were the Alpine Slide and Motorworld. Most of the closed Action Park rides were replaced with newer, safer water slides.
The rejuvenated amusement park would enjoy a modest Renaissance at the turn of the century, but attendance tapered as the decade wore on.
In 2008 the park’s fortunes headed South with the economy, and its owners were eager to sell.
In 2010, the ownership of Mountain Creek ski area and Waterpark came full circle when it was sold to an investor group led by – of all people – Eugene Mulvihill, the former Great American Recreation executive who originally founded Action Park in the 1970s.
[Jump to S-I water park fun facts]
*
Conclusion
Water parks today benefit from a mature industry which has already learned from Action Park’s mistakes. Rides are largely cookie-cutter affairs, engineered with knowledge from over 40 years of ride failures baked-in. Appropriately, safety rules design today and the threat of litigation prevents risk takers. Action Park was from another era, and able try things that wouldn’t pass muster today.
The park was rough around the edges, but it was a pioneering concept created from scratch when there was no template. For 18 years the amusement park succeeded in its mission to entertain millions with its daring attractions.
For many it was a summertime ritual, like camp, scouts, or flag football. Thousands of Action Park veterans have permanent scars, viewed as badges of honor among the cognoscenti. If the standard was fond memories and good stories, Action Park set the bar.
Better than a tattoo? A scar from that time you almost died.
We did learn from our mistakes at Action Park. Following the lawsuits, New Jersey toughened regulations for amusement parks and safety standards increased.
Other changes were wide-ranging: Bi-lingual signs were now required and ride information was provided in metric for the first time. Alcohol sales were limited to specific areas and most importantly, rules were established and enforced.
Chris Gethard, writer for Weird NJ, summarized the Action Park experience well:
“Action Park was a true rite of passage for any New Jerseyan of my generation. When I get to talking about it with other Jerseyans, we share stories as if we are veterans who served in combat together. I suspect that many of us may have come closest to death on some of those rides up in Vernon Valley. I consider it a true shame that future generations will never know the terror of proving their grit at New Jersey’s most dangerous amusement park.”
**
** Extras **
**
The Attractions
A summary of the major attractions throughout the life of Action Park:
 • The Aerodium: The first and only of its kind in the world, the German-designed Aerodium made its international debut at Action Park in 1987.
• The Aerodium: The first and only of its kind in the world, the German-designed Aerodium made its international debut at Action Park in 1987.
More or less a first-generation vertical wind tunnel, it could reach updraft speeds approaching 100 miles per hour.
Park goers would wear a special skydiving suit and “skydive” over an air column powered by a 650-horsepower fan. (picture at right courtesy Chris Collura)
Flights were less than a minute long and limited to a maximum of 6 or 7 feet (2 m) above the ground; the perimeter seating allowed family and friends to watch.
The Aerodium contributed it’s fair share of injuries to Action Park’s resume; broken arms, legs, and shoulder and wrist dislocations were not uncommon. An up-charge attraction (+$5), it closed in 1997.
 • Alpine Slide: In the Alpine Slide, riders sat on a plastic sled while navigating down the mountain in a concrete toboggan (watch a similar ride). It was tremendous fun but also incredibly dangerous, and would lead Action Park in firsts.
• Alpine Slide: In the Alpine Slide, riders sat on a plastic sled while navigating down the mountain in a concrete toboggan (watch a similar ride). It was tremendous fun but also incredibly dangerous, and would lead Action Park in firsts.
It was the first ride, completed in 1977. It was responsible for the park’s first death, in 1980. It was the first attraction to produce double-digit injury numbers on the grounds. In the early years it was first in number of safety violations and led the list of lawsuit-generating attractions.
(click to enlarge)
The sled ran on a track which passed beneath the mountain’s chairlift system. On one occasion a park-goer thought it was a good idea to spit from the chairlift onto the Alpine Sliders below; then it became tradition.
Park-goers joked the sled had two speeds: “Snail in peanut butter” and “death awaits.” The sleds were not secured to the track and frequently went flying.
The temptation of impressing those watching from the chairlift – and dodging saliva bombs – reinforced rambunctious behavior and a relaxed attitude toward safety.
It was closed in September of 1998 after being open for one season under the new Mountain Creek Resort. The ride was later modified and re-opened as an Alpine Coaster, a hybrid alpine slide/roller coaster.
• Aqua Scoot: This attraction featured several chutes with warehouse-like rollers. Riders would descend the steep slides on plastic sleds, eventually landing in a shallow pool. (pictured below)
The attraction’s designers intended for riders to skip across the water like a flat stone, but reality seldom echoed intention at Action Park.
Balance was key; if the rider didn’t remain upright, they were likely to be flung from the sled upon contact with the water. Many visitors did this by design, but the hard concrete floor was 2 feet away and waiting to punish daredevils.
Aqua Scoot photos courtesy Chris Collura
The dangers weren’t limited to those who engaged in horseplay; riders leaving the pool still had to dodge those exiting the chutes at high rates of speed.
• Bungee Tower: In the park’s later years a 120-ft (36m) tall bungee tower was constructed near the Alpine Slide.
The “Whipper Snapper” debuted in 1991 as an up-charge attraction; guests could pay $5 in addition to the park entry fee to ride. Bungee riders had to be at least 16 years old, 54 inches tall, and weigh at least 110 pounds. Cords were issued corresponding to weight ensuring every rider enjoyed the same “bounce.”
The bungee tower eventually closed with Action Park in 1996.
• Cannonball Falls: In the Cannonball Falls, park guests could descend one of two dark, covered slides before being deposited 10 feet (3m) over a deep pool filled with natural spring water. The spring water could reach temperatures up to 30 degrees colder than other park pools.
• Cannonball Loop: The infamous Cannonball Loop (pictured below) was the park’s biggest failed attraction, but it’s sheer audacity in concept has given it legendary status in amusement park lore. At the time, Great American Recreation was experimenting with new attractions.
At Action Park, attraction experimentation sometimes meant abandoning convention. In the case study of the Cannonball Loop, the convention which was abandoned appeared to be physics.
According to former employees, an expert from Switzerland was brought in to develop a radical new waterslide design.
The design was extreme and bordered on the fantasy. Testing did not go well. Dummies exited the pipe missing limbs; one came out in two pieces. If there was suspicion of poor design, it was confirmed when a hatch had to later be added to the loop to remove riders who got stuck.
Debris and rocks would collect at the bottom of the loop, creating a sandpaper-like surface. Those who dared make the plunge suffered terrible cases of slide rash. Employees were offered $100 to test the outlandish slide, but few dared accept the offer.
Said one employee who gave it a go: “$100 did not buy enough booze to drown out that memory.”
photos courtesy domainofdeath3.com
The Cannonball Loop was ridiculous and everyone knew it. Those daring enough to try the slide left with scars, which ironically served as an informal ranking system among the regular park-goers. It lasted for a month in 1985 before the state’s Advisory Board on Carnival Amusement Ride Safety ordered it closed.
For the next eleven years it was abandoned near the entrance of Waterworld. Shortly after Action Park closed it was dismantled and never rebuilt.
 • Colorado River Ride: A circular raft ride, the Colorado River was a long and winding concrete trough fashioned to look like a natural river. Opened in 1987, it was billed as a family ride by Action Park – yet the trip was bumpy and sometimes violent. (pictured at right)
• Colorado River Ride: A circular raft ride, the Colorado River was a long and winding concrete trough fashioned to look like a natural river. Opened in 1987, it was billed as a family ride by Action Park – yet the trip was bumpy and sometimes violent. (pictured at right)
A group of riders could share a raft down the Colorado, which would throw riders against rocks in corners and at points descends into a tunnel.
Protruding rocks would tag unsecured riders who could not see in the darkness; concussions were common.
The Colorado River Ride is still open at Mountain Creek today (video), although helmets have wisely been introduced since the Action Park days.
• The Diving Cliffs: Near the Roaring Springs were a pair of diving platforms, artificially constructed to appear as natural cliffs in a tropical, grotto-like environment. The platforms were 23 feet (7m) and 18 feet (5.4m) above ground level; the large man-made pool was built to appear as natural and reached 16 feet (5m) deep at its lowest point. (pictured below)
The swimmers, cliff jumpers, and those exiting water slides created congestion in the pool, which kept the lifeguards busy. More than a few almost drowned; one park employee shared: “The bottom of the pool was eventually painted white to make it easier to spot any bodies on the bottom.” The diving platforms are open at Mountain Creek today as the Canyon Cliffs.
(click thumbnails to enlarge)
• Gladiator Challenge: The Gladiator Challenge was opened in 1992 and based on the TV series American Gladiators. Park visitors would compete against each other in a jousting match or through an obstacle course.
The attraction was designed and operated by former bodybuilders who scoured local gyms for talent. It was removed in 1995 and replaced with the beach volleyball court.
 • Grass Skiing: Few attraction names describe the ride better than Grass Skiing. Under a chairlift on the beginner and intermediate slopes of the mountain, patrons could “ski” downhill over grass on wheeled skis not dissimilar to roller-blades.
• Grass Skiing: Few attraction names describe the ride better than Grass Skiing. Under a chairlift on the beginner and intermediate slopes of the mountain, patrons could “ski” downhill over grass on wheeled skis not dissimilar to roller-blades.
While fun, it requires skill and is not ideal for the novice.
It ultimately proved too dangerous for the typical inebriated park-goer; a rash of injuries followed the launching of the attraction. It was abandoned after one season.
• Kamikaze: This was another landmark attraction at Action Park and one of the few original attractions to survive the conversion to Mountain Creek Resort in 1998.
The Kamikaze was a pair of 4-story tall speed slides which would send dueling riders down chutes at high speeds into a small pool at the bottom.
After nearly 30 years of service, the Kamikaze was eventually dismantled after the 2009 season. Park staff shared the reasons off-the-record: An increasing occurrence of injuries – the latest allegedly being a broken neck.
• The Kayak Experience: This attraction was a mock whitewater course which used submerged electric fans to agitate the water, creating a faux rapids. It was also one of the first attractions to be closed at Action Park. Kayaks would frequently get stuck or tip over, spilling the person into the river – which can be deadly if a live wire is exposed underwater.
This happened to a park-goer in 1982; he was electrocuted and died. The ride was immediately closed, and a spokesperson for the park explained: “Action Park will close this ride because people will always be intimidated by it.“
 • Motorworld: On the west side of Route 94 was a separate section of the grounds known as Motorworld. This driver-themed amusement park had several attractions.
• Motorworld: On the west side of Route 94 was a separate section of the grounds known as Motorworld. This driver-themed amusement park had several attractions.
The Super Go Karts were gas-powered karts driven around a small, paved loop. They had speed governors limiting them to 20 mph, but these were easily circumvented with a tennis ball.
The LOLA cars (pictured at right) were miniature versions of the professional race car and a step up from the Super Go Karts. An open cockpit design and a longer track allowed the LOLAs – which also had a defeatable governor – to achieve greater speeds.
The most popular ride was arguably the Tank Ride, miniature tanks equipped with cannons capable of firing tennis-balls at each other. If a tank’s sensor was struck, the vehicle would stop for 15 seconds.
 Ultimately patrons favored targeting the staff, finding more joy in beaning the pour soul trying to rescue stalled tanks rather than disable an opponent.
Ultimately patrons favored targeting the staff, finding more joy in beaning the pour soul trying to rescue stalled tanks rather than disable an opponent.
Watercraft also featured in Motorworld with both Super Speedboats and Bumper Boats. While neither could be modified for higher speeds, frequent inebriation during their use resulted in several accidents.
Motorworld was closed with the rest of Action Park in 1996 and has since been replaced with a housing development, restaurant, and additional parking for the Mountain Creek ski resort.
• Roaring Springs: This is a raft-based whitewater ride with two options: Single-tube riders went down the Gauley (video) on the left; double-tube riders used Thunder Run (video) on the right.
As did every other Action Park attraction, the Roaring Springs had a blotter.
Fractured collar bones, femurs, and noses appeared in the park’s 1984 filings to the state. Also included: Broken elbows and several dislocated knees and shoulders. Sadly this isn’t enough to place the Roaring Springs in the top five at Action Park in injuries.
The rapids closed with Action Park in 1996 but were re-opened by Mountain Creek two years later.
The Gauley (courtesy Johnny Pluckman)
The Roaring Springs remained open until 2005, when Mountain Creek closed the ride due to a high number of injuries.
 Third time’s a charm, or strike out? Mountain Creek re-opened the rapids in 2012, and within months it dealt another rash of injuries to riders. Six were injured and one woman almost drowned.
Third time’s a charm, or strike out? Mountain Creek re-opened the rapids in 2012, and within months it dealt another rash of injuries to riders. Six were injured and one woman almost drowned.
• Sling Shot: Two riders are flanked by large bungee cords and flung into the air (pictured at right). It was also an “up-charge” attraction requiring riders to pay an additional $5.
Up-charge attractions were usually a result of required additional insurance coverage for the park operator. The increased operating costs drove the additional fee.
The Sling Shot was opened in 1993 and would close two years later in 1995. (video of similar ride at Six Flags)
 • Skate Park: One of the shortest-lived attractions, the poorly-planned skateboard park was a nightmare and lasted all of one season. Crudely-poured pavement had uneven lines and gaps between joints.
• Skate Park: One of the shortest-lived attractions, the poorly-planned skateboard park was a nightmare and lasted all of one season. Crudely-poured pavement had uneven lines and gaps between joints.
A former park employee recalled “the skate park was responsible for so many injuries, we covered it up with dirt and pretended it never existed.”
• Space Shot: This ride shot passengers 200-feet (61m) in the air before allowing gravity to drop them in a free fall (pictured at right).
Copies are common in amusement parks today, the Space Shot ride lived beyond the Action Park era and wasn’t closed until the Mountain Creek years.
It was reportedly sold after the end of the 1998 season. (video of similar attraction)
• Super Speed Water Slides: Affectionately known as Geronimo Falls, these super chutes had near-vertical slopes allowing riders to attain high speeds before slowing into small pools at the bottom.
Despite being one of the more dangerous attractions, the Super Speed Slides ironically reported one of the lower injury rates of the Action Park attractions – although admittedly that standard may not have been very high.
The original slides are gone, eventually replaced by a single 99-foot slide known as the H2-Oh-No (video).
• Surf Hill: This was the blue, large, multi-lane hump slide common to many water parks today. Park visitors would ride on mats head-first down a slide built into the side of the mountain. At the end of the slide were small pools meant to slow riders.
An eighth lane offered a special jump allowing riders to “show off” in front of others; it was nicknamed the Back Breaker.
As expected, horseplay was common and usually the genesis of injuries. Minimal barriers between lanes resulted in riders crashing into each other on the way down; typical souvenirs consisted of bruised elbows and forearms.
Surf Hill was closed by Mountain Creek in 2005 before being reopened in 2012.
 • Tarzan Swing: A natural spring ran through Action Park. Great American Recreation created a pool fed by the (cold!) fresh spring water for the Tarzan Swing attraction. (pictured at right)
• Tarzan Swing: A natural spring ran through Action Park. Great American Recreation created a pool fed by the (cold!) fresh spring water for the Tarzan Swing attraction. (pictured at right)
Visitors could swing from 20 ft-long (6.1m) cables suspended by a large steel beam arching over a man-made pool fashioned as natural jungle habitat. (video)
Park officials likely didn’t envision visitors shouting loud strings of obscenities when they drew up this attraction, but that’s exactly the soundtrack which accompanied most jumps.
During peak days in the summer, staff reported the ride had turned into a competition among the park-goers to see who could set the bar the lowest. Rude words, single-finger gestures, and the occasional garment removal were not uncommon.
The attraction evolved over the years as park officials dealt with injuries. Riders scraped knuckles, skinned knees, and broke toes. Cushions were added and launching platforms moved forward.
But it wasn’t the bumps and bruises which would permanently scar the Tarzan Swing; the frigid spring water could temporarily stun visitors. Cold water can shock the muscles, preventing basic motor functionality – and swimming.
In the most extreme cases, cold water shock can cause cardiac arrest. In 1984 an Action Park visitor reportedly died from a heart attack believed to be caused from the shock of landing in the spring pool.
• Tidal Wave Pool: The largest and deadliest attraction at Action Park, the “Grave Pool,” was 100 feet (30m) wide by 250 feet (76m) long. The massive freshwater pool reached 8 feet deep and was reportedly able to accommodate up to 1,000 people. Twelve lifeguards were on duty at all times.
Waves over 3 feet tall were generated in 20-minute sessions and spread between 10-minute intervals. Twelve lifeguards kept watch over the Tidal Wave Pool, and on the busiest weekends they were known to rescue as many as 30 people.
A big problem was that many of the wave pool’s users were just not good swimmers. A park official explained the matter with diplomacy: “Action Park attracts many people from urban areas who have few chances to swim and frequently must be rescued from the water. They don’t know how to swim and jump right into the water.”
The fresh water was not as buoyant as the salt water of the ocean, so park goers would have to work harder to stay afloat. Crowded swimming conditions resulted in people colliding into each other – or the ladders – as they tried to get out of the frenzy.
*
For the Cartographers
While Action Park is no more, Mountain Creek Waterpark still uses a handful of the original rides today. Some of the defunct Action Park fossils are also still visible. Check out the resort in Google Maps (or Bing Maps, if that’s your preference).
Users on Wikimapia have done a great job mapping the rides in Mountain Creek. The image below is from this page, which breaks down each ride’s location in detail.
*
Water Park Fun Facts
• There are more than 1200 water parks in North America. The rest of the world has around 720.
• The oldest water ride in operation is the Old Mill in Kennywood Park, Pittsburgh. The Pennsylvania mill ride was opened in 1901 and has been remodeled under several different themes during its life.
• The first official water park in the United States was Wet ‘n Wild in Orlando. SeaWorld creator George Millay founded the park in 1977.
• The first indoor water park was World Waterpark, opened in Canada in 1986. The Edmonton, Alberta facility is the second-largest indoor water park in the world today.
• The largest indoor water park in the world today is Tropical Islands Resort in Germany (pictured below). A converted airship hangar, it covers an area of 710,000 square feet (66,000 sq m).
• With five indoor water parks, Wisconsin Dells, Wisconsin is known today as the “Water Park Capital of the World.” Noah’s Ark Water Park is also the largest in the United States with 51 water slides.
• The largest indoor water park in the UK was opened in 1986. The Sandcastle Water Park is located in Blackpool
• In London, the Croydon Water Palace was opened in 1990, however financial difficulties closed it in 1996.
• In Moscow, Russia, Transvaal Park was closed in 2004 after the roof collapsed and killed 28 people.
• The tallest & fastest free-fall waterslide in the U.S. is Summit Plummet at Disney World in Lake Buena Vista, Florida. Riders hit 60 mph (97 km/h) and at 120 feet (37m) high, it’s the 3rd tallest in the world.
• The 2nd-tallest water slide in the world is as tall as a 14-story building. Insano at Beach Park, Brazil, is actually the tallest freestanding water slide in the world at 135 feet (41m) tall; riders can hit speeds of 65 mph (105 km/h). (POV video)
• The current record-holder as tallest water slide in the world belongs to Kilimanjaro in Barra do Pirai, Brazil. However it is not a freestanding structure; the 164 feet (50m) drop comes by way of a slide installed on the side of a large hill. (pictured below)
• The future record holder as tallest water slide will be Verrückt in Kansas City’s Schlitterbahn Water Park. The new slide will have two drops and is taller than Niagara Falls (however it appears unlikely passengers will go down in a barrel).
Verrückt is expected to open in May of 2014. Here’s the promotional video – and it does look insane, so it will make sense to Germans:
• The largest outdoor wave pool in the world today is Talay Krung Thep, part of the Siam Park City theme park in Bangkok, Thailand. It’s a pretty sight on the map but is apparently no longer very popular.
• New water parks are opened every week around the world. By the time you finish reading this, most of the superlative information above will be outdated.
• Top 10 Water parks in the world by attendance:
- Typhoon Lagoon (2,100,000), Walt Disney World, Orlando, FL
- Chimelong Water Park (2,021,000), Guangzhou, China
- Blizzard Beach (1,929,000), Walt Disney World, Orlando, FL
- Ocean World (1,72,000), Gangwon-Do, South Korea
- Aquatica (1,538,000), Orlando, FL
- Caribbean Bay (1,508,000), Gyeonggi-Do, South Korea
- Aquaventure (1,300,000), Dubai, U.A.E.
- Wet ‘N Wild Water World (1,247,000), Orlando, FL
- Wet N Wild Gold Coast (1,200,000), Gold Coast, QLD Australia
- Sunway Lagoon (1,200,000), Kuala Lumpur, Malaysia
*according to TEA/AECOM Attendance Report 2012
*
TV Commercials & Other Media
Below are Action Park TV commercials from 1982, 1983, 1986, and 1994.
1982:
1983:
1986:
1994:
*
Home Video of Action Park in 1994:
*
**

































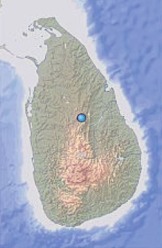

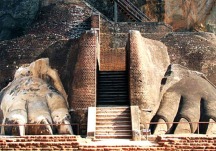
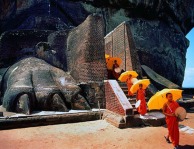

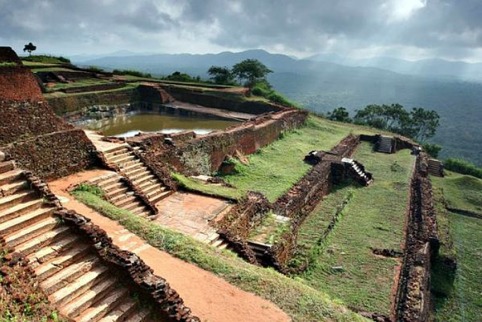
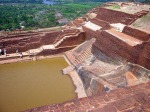
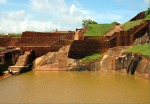
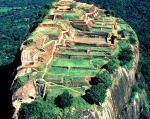
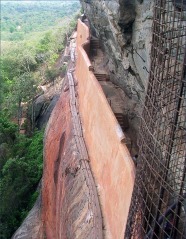
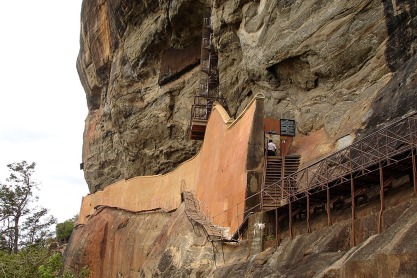
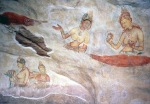

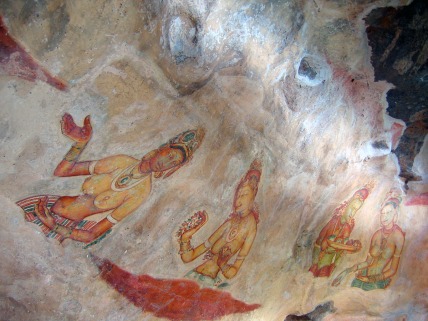

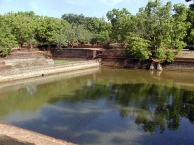


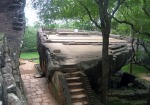
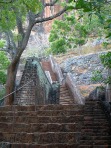
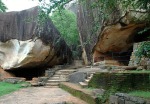
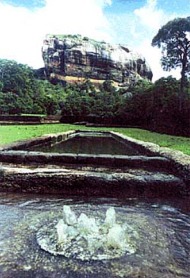
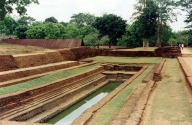
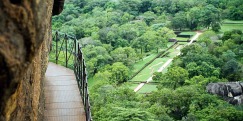
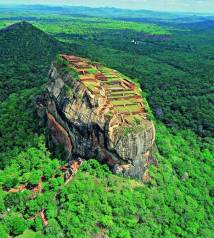
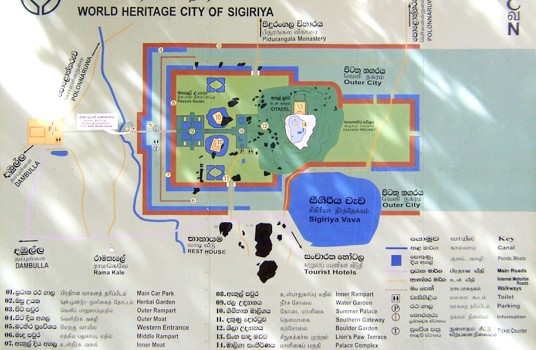
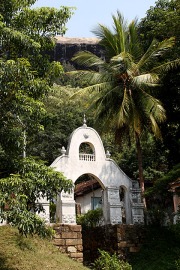











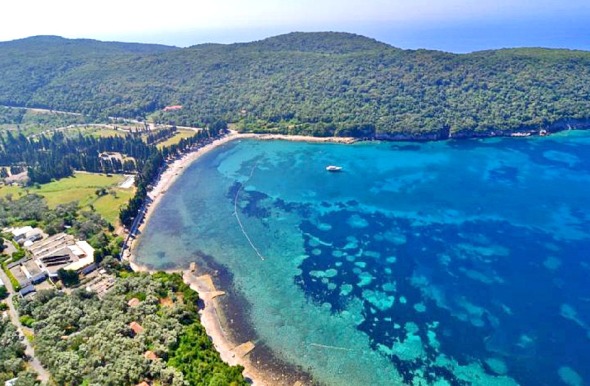





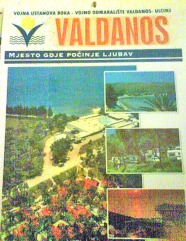
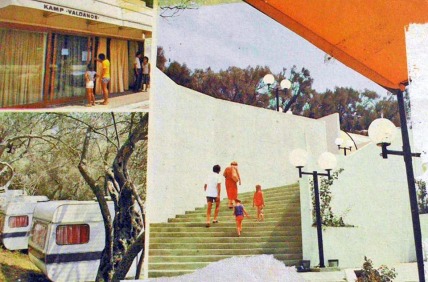
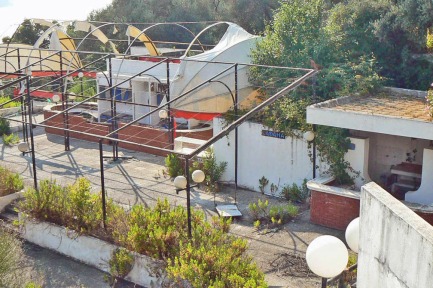



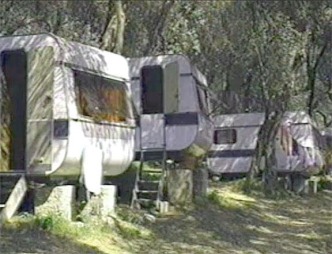
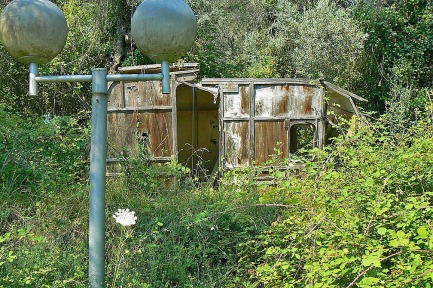



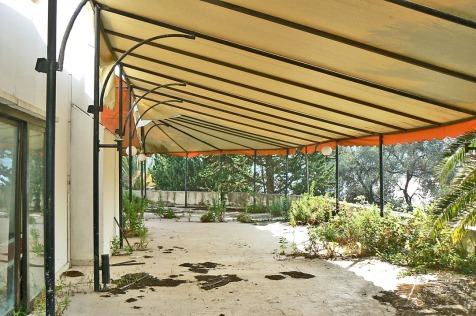



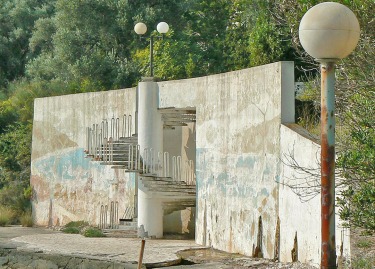
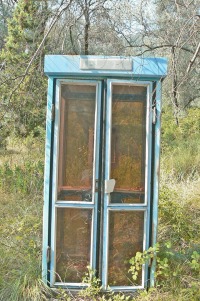
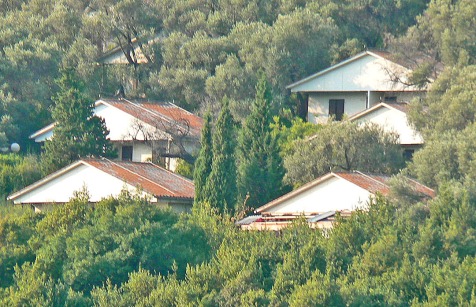






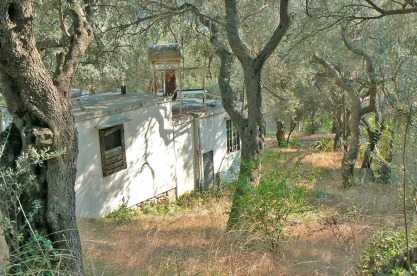



















































































 One pub was directly
One pub was directly 

























































 The U.S. Park Police, who patrol the area and are also responsible for apprehending escapees, also indicated they had been kept out of the loop. When they were made aware, commander Lt. O’Brien requested security fencing be installed at the cottage still being used by the YSA at Forest Haven.
The U.S. Park Police, who patrol the area and are also responsible for apprehending escapees, also indicated they had been kept out of the loop. When they were made aware, commander Lt. O’Brien requested security fencing be installed at the cottage still being used by the YSA at Forest Haven.






 The code violations at Forest Haven accumulated for years as officials continued to sweep dirt under the rug; documents were shuffled into different buildings rather than destroyed or secured.
The code violations at Forest Haven accumulated for years as officials continued to sweep dirt under the rug; documents were shuffled into different buildings rather than destroyed or secured.















































































































 In fact the Cosmodrome was behind one of the most embarrassing surveillance snafus in U.S. history:
In fact the Cosmodrome was behind one of the most embarrassing surveillance snafus in U.S. history: 



















































































































 The entrance hall stretches nearly the full width of the home. Once inside, a visitor was greeted by great door which led to the salon/smoking room. The walls of the entrance hall were adorned with paintings and mirrors; lavish chairs and sofas were staggered throughout.
The entrance hall stretches nearly the full width of the home. Once inside, a visitor was greeted by great door which led to the salon/smoking room. The walls of the entrance hall were adorned with paintings and mirrors; lavish chairs and sofas were staggered throughout.
 Just to the right of the main entry is a well-preserved seventeenth century door, which opens into the West Tower. Most of the walls have been reduced to bare brick, however some of the original exquisite plasterwork is still visible.
Just to the right of the main entry is a well-preserved seventeenth century door, which opens into the West Tower. Most of the walls have been reduced to bare brick, however some of the original exquisite plasterwork is still visible.
 Off the Entrance Hall to the left is the East Tower, at one point home to the Witley Court Library. This tower suffered damage in the 1937 fire; Witley Court’s bakery ovens were located beneath the east tower in the basement.
Off the Entrance Hall to the left is the East Tower, at one point home to the Witley Court Library. This tower suffered damage in the 1937 fire; Witley Court’s bakery ovens were located beneath the east tower in the basement.
 The Dining Room was an octagonal design, the rounded walls meant to create a more intimate feel; however, the room’s western walls were destroyed by the fire, leaving the Dining Room open to the entrance hall.
The Dining Room was an octagonal design, the rounded walls meant to create a more intimate feel; however, the room’s western walls were destroyed by the fire, leaving the Dining Room open to the entrance hall.


 This corner room offered expansive windows and sweeping views of both gardens and fountains. The remains of a mid-nineteenth century fire grate can be seen on the first floor along the chimneystack on the inner wall.
This corner room offered expansive windows and sweeping views of both gardens and fountains. The remains of a mid-nineteenth century fire grate can be seen on the first floor along the chimneystack on the inner wall. The Salon (or Smoking Room) was primarily a gateway from the house to the garden. Architect John Nash added Witley’s now-iconic South Portico in the mid-nineteenth century. Elements of Greek architecture are still visible in the portico today
The Salon (or Smoking Room) was primarily a gateway from the house to the garden. Architect John Nash added Witley’s now-iconic South Portico in the mid-nineteenth century. Elements of Greek architecture are still visible in the portico today
 The west wing of the home contained the bedrooms and their bathrooms, which were further separated from the main living areas by a large sitting room.
The west wing of the home contained the bedrooms and their bathrooms, which were further separated from the main living areas by a large sitting room.
 The main kitchen access was on the primary floor by the Servants Hall, however the bulk of food storage and bakery ovens were located in the basement and sat underneath the Entrance Hall.
The main kitchen access was on the primary floor by the Servants Hall, however the bulk of food storage and bakery ovens were located in the basement and sat underneath the Entrance Hall. The curved wing to the right of the South Portico dates from the mid-nineteenth century, and was a portion of Samuel Daukes’s alterations as commissioned by the first Earl of Dudley.
The curved wing to the right of the South Portico dates from the mid-nineteenth century, and was a portion of Samuel Daukes’s alterations as commissioned by the first Earl of Dudley.

 This section was added later by the 1st Earl of Dudley in the mid-nineteenth century. The Orangery was a greenhouse; trees were kept in an irrigated, winterized room which allowed for year-round greenery in colder climates. A self-contained coal-fired heating system maintained the temperature in winter.
This section was added later by the 1st Earl of Dudley in the mid-nineteenth century. The Orangery was a greenhouse; trees were kept in an irrigated, winterized room which allowed for year-round greenery in colder climates. A self-contained coal-fired heating system maintained the temperature in winter.

 Built between 1732-5. In 2014 the church’s crypt was reopened to the public on weekends. Visit the
Built between 1732-5. In 2014 the church’s crypt was reopened to the public on weekends. Visit the 


































